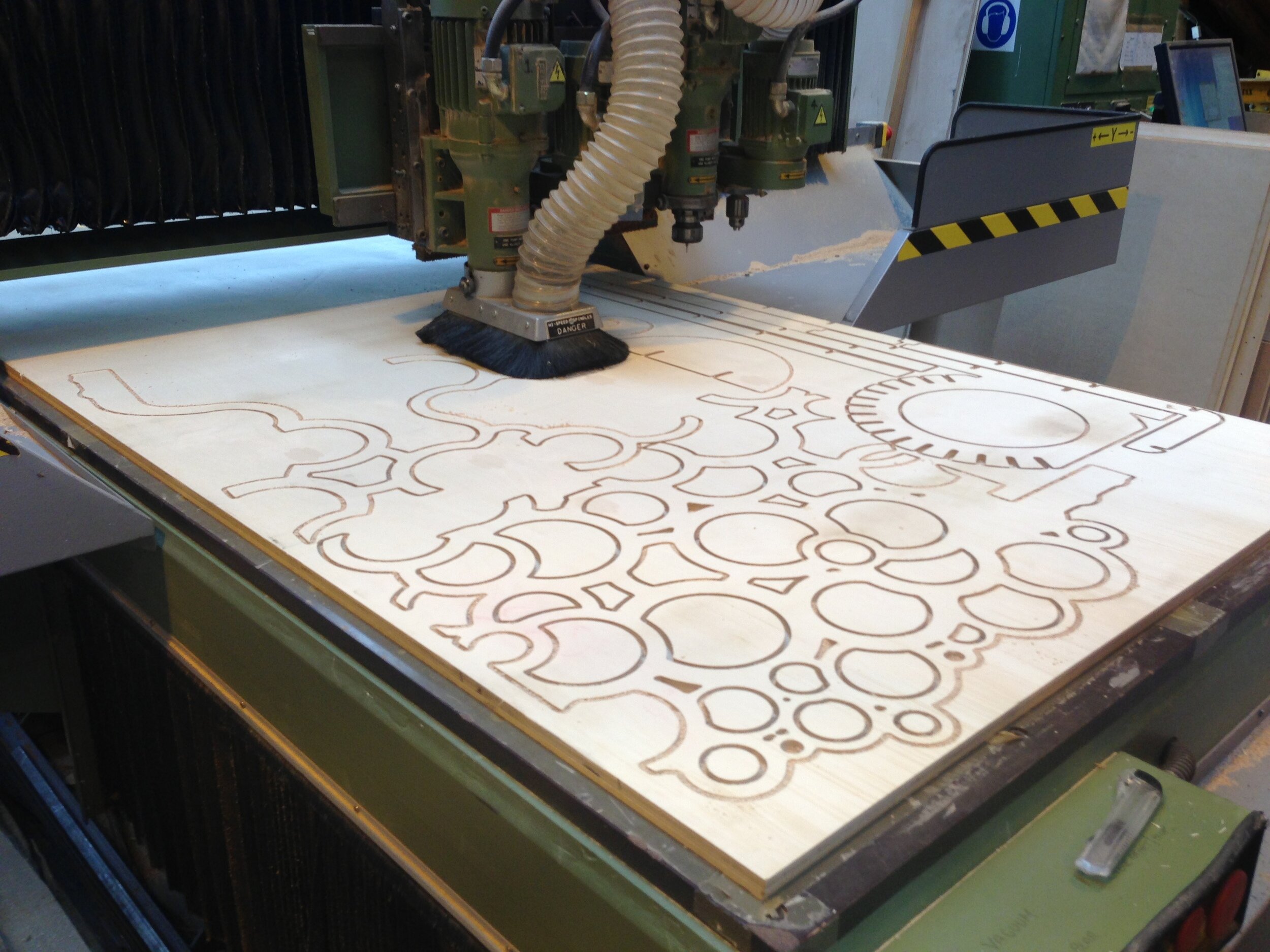PENDING
Architectural Association | Spring 2013 | Valentin Bontjes van Beek
AA Media Studies | Partner - Alexander Khachwajian
pending structures
pend·ing (n) /‘pen-dinğ/: (adj): being in continuance, (prep): during; while awaiting
What exactly is a pending structure? In designing a custom-built component to insert into a space within the halls of the Architectural Association, a pending structure both serves as a continuance of the existing architecture of the school, and as an object defined by its relationship to the notion of anticipation amidst the passing of time. That which is anticipated is perceived, though not yet defined. In an architectural sense, such meaning may imply a sense of uncertainty, literally a space in waiting which, in order to be physically experienced, must be physically pursued.
Positioned within a busy corridor above a pre-existing fire door, the following intervention provides access to an isolated retreat evading the pedestrian traffic of the Architectural Association’s 32 Bedford Square. Visible from above, behind a section of railing on the first floor, the space can be closely observed, analyzed, and understood, yet just out of reach. The site’s only approach from below conjures a sense of undetermined anticipation, a physical means of arrival, yet lack of an initial visual perspective. Out of reach or out of sight, this is a space awaiting interaction.
Context
The following AA Media Studies design exercise required students to find an existing condition within the labyrinthine conditions of the Architectural Association ripe with potential for a design intervention that would not impede current traffic through the school. Discovering an inaccessible alcove in 32 Bedford Square, created by the installation of a code-compliant fire door, the following measurement and analysis speculates the potential for an installation that would not interfere with clearances or traffic flow.
Concept
A precedent study and concept design for a climbing lattice and integrated alcove bench
Early foam study concept model
Inlaid climbing wall and alcove seating design
offsite Fabrication
The structure was constructed entirely out of 1” CNC milled plywood sheets, fabricated on the Architectural Association’s Hooke Park Campus before being transported back to London
Climbing Lattice Assembly
Overlapping layers of climbing lattice accentuate optimal hand and footholds
Three layer climbing wall pattern generation to produce inner structural skeleton layer
Seating structure assembly
onsite Installation
All components fabricated on Hooke Park’s campus were dimensioned to hand carry from Dorset to London through the tube, prior to being assembled on site in 32 Bedford Square

































