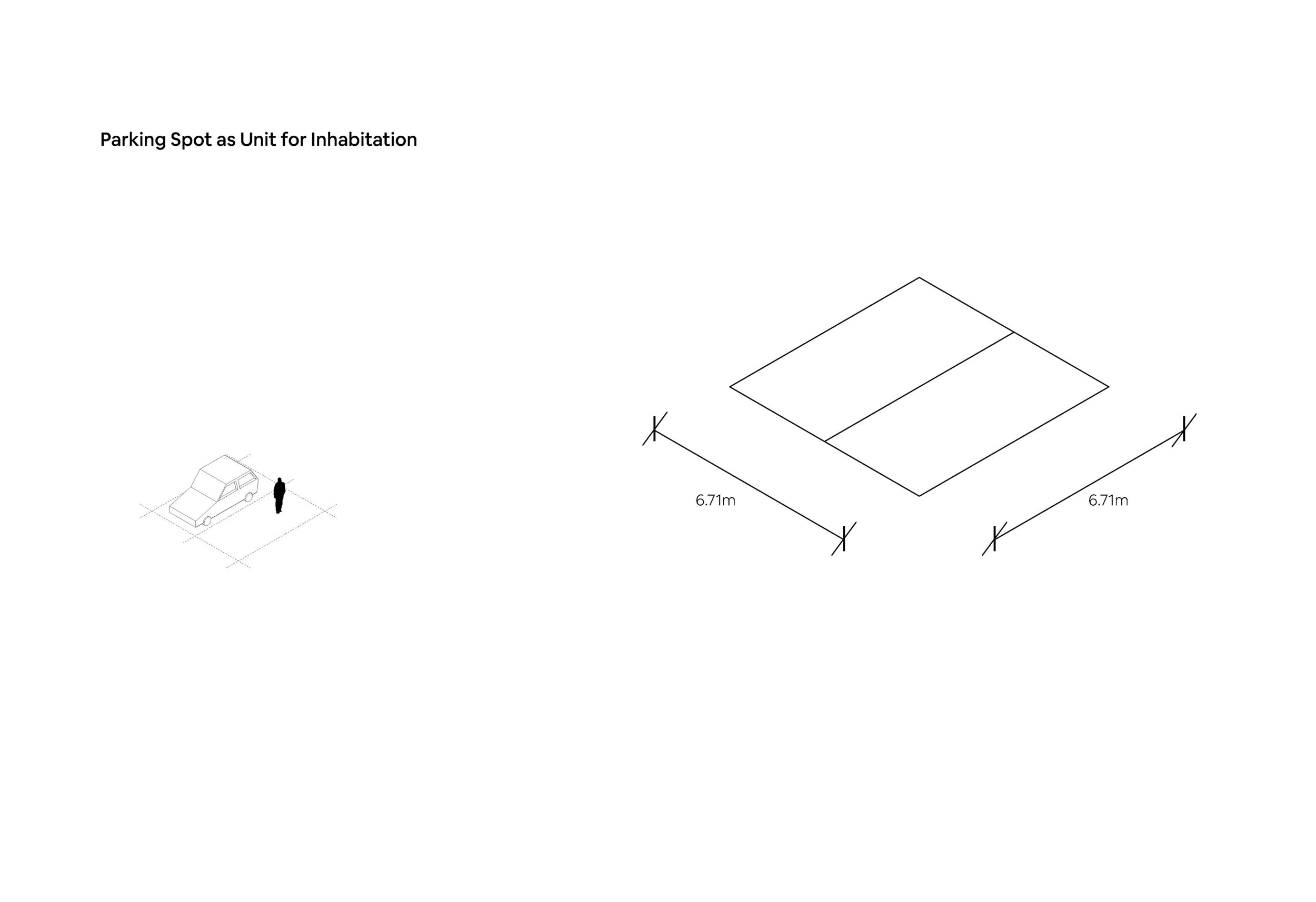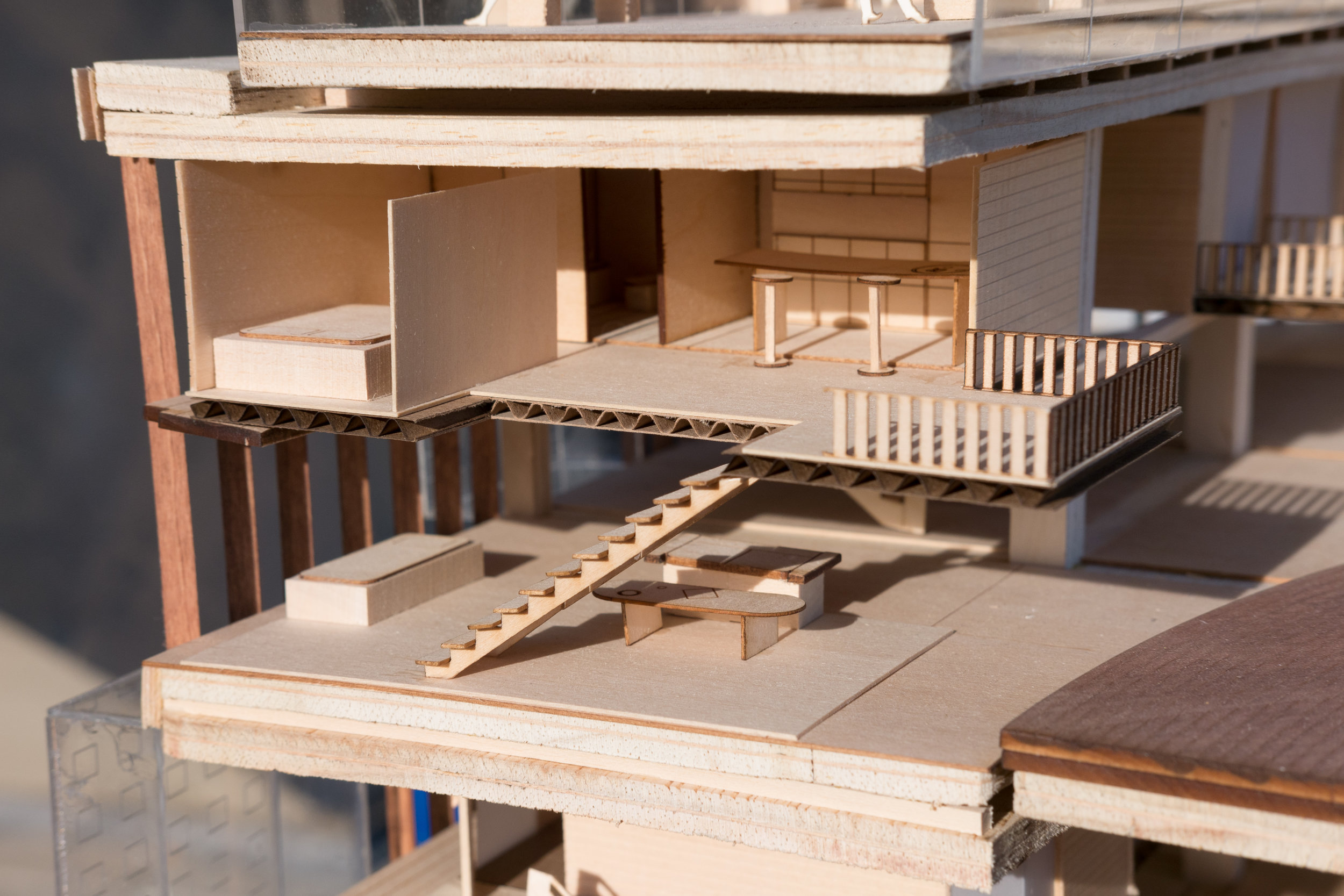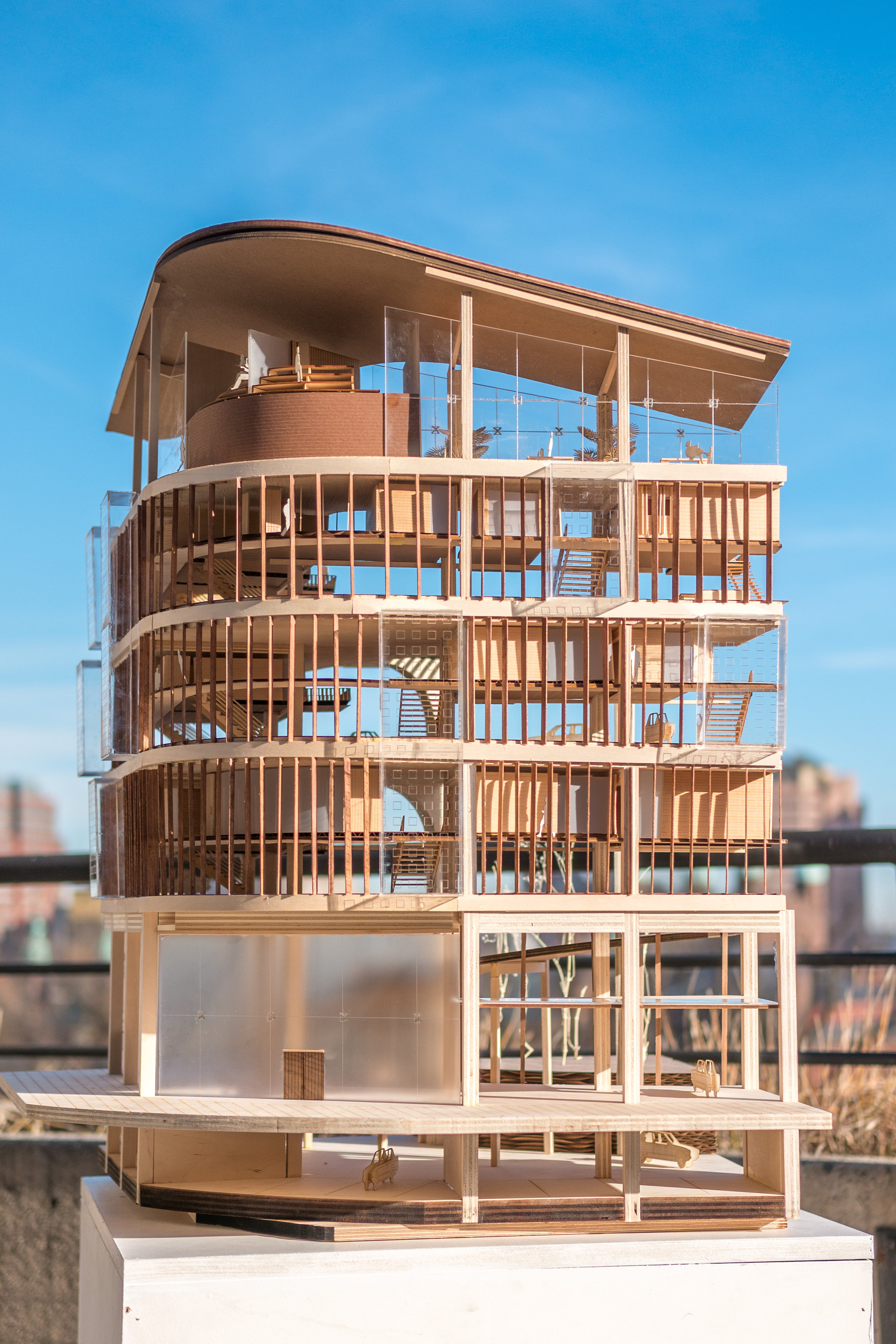Ram[p]ed
Yale School of Architecture | Fall 2018 | Lisa Gray + Alan Organschi
YSoA Advanced Sustainability Studio: ‘LifeCycle’ Studio
Partner - Millie Elizabeth Yoshida
Proposal for a new mode of sustainable urban habitation in JÄTKÄSAARI, FINLAND
The following design responds to the Housing Reform Helsinki Competition – Living in 2020, calling for a multifamily housing complex to provide up to 400 parking spaces, eventually transitioning into other programmatic uses as automobiles are phased out of the metro area of Helsinki over the next two decades.
THE UNIT
The following proposal for a multifamily housing in Helsinki, FI considers the scale of the parking unit as the basis for a unifying modular system of design that could adapt from parking into housing and amenity space. Given the city’s aim to phase out the use of cars in the metro area within the next 20 years, the parking space becomes a flexible unit for adaptation and conversion that will allow this complex to transition along with Helsinki’s evolving transportational infrastructure, and the diverse lifestyles of its residents.
Expanded Unit
The following study depicts the flexible expansion for an individual unit in acquiring and converting parking spaces below into occupiable spaces for living, contemplation, and recreation. This individual to vehicle relationship within the apartment layout provides opportunities for personal customization and reuse, allowing the apartment design to adapt to the constantly shifting residential demographic and diverse lifestyles of its occupants. Likewise, offering an alternative hybridized system for parking and dwelling can anticipate the major transportational shifts to take place in the city in the next decade.
THE SYSTEM
Comprised of various programmatic opportunities, including the integral Finnish tradition of the sauna, the RAM[P]ED apartment proposal will allow for ample construction and design strategies, informed by circular economic principles applied to the built environment. In particular, this will apply to systems for communal and geothermal source heating within the building, adaptable vehicular circulation and structural materiality, as well as rainwater harvesting and filtration.
communal sauna
Interior courtyard
communal solarium
SITE STRATEGY
As a precise catalog of parts, the RAM[P]ED apartment system allows for an urban strategy of contextual specificity and simultaneous replicability across a variety of similarly scaled sites that can accommodate a dual spiral car ramp. The turning radius of the car thus dictates the width of the courtyard and the tangential positioning of apartment blocks which align to the outer profiles of the site. A dual spiral ramp likewise offsets the structural cores of the ramp system and surrounding apartments, thus allowing for a pedestrian thoroughfare to meander through the center of the dual-sided apartment complex. Furthermore, the ramp structure, constructed separately from a peripheral apartment structure, allows for necessary acoustic separation between vehicle-generated vibrations and adjacent dwellings.
vertical louver facade tuning
Presentation of RAM[P]ED Proposal for a New Mode of Sustainable Urban Habitation with advanced studio partner, Millie Yoshida
Click HERE for a recording of the conference
































